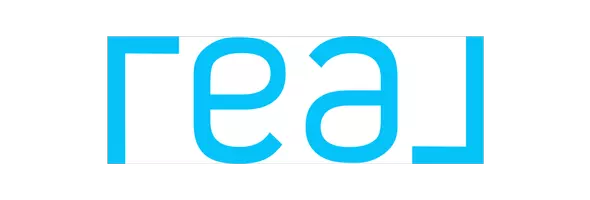$965,000
$965,000
For more information regarding the value of a property, please contact us for a free consultation.
3770 N Larrea Lane Tucson, AZ 85750
5 Beds
4 Baths
3,765 SqFt
Key Details
Sold Price $965,000
Property Type Single Family Home
Sub Type Single Family Residence
Listing Status Sold
Purchase Type For Sale
Square Footage 3,765 sqft
Price per Sqft $256
Subdivision Sabino Vista Hills (159-224)
MLS Listing ID 22506533
Sold Date 04/23/25
Style Contemporary,Ranch
Bedrooms 5
Full Baths 4
HOA Fees $76/mo
HOA Y/N Yes
Year Built 1981
Annual Tax Amount $6,196
Tax Year 2024
Lot Size 0.868 Acres
Acres 0.87
Property Sub-Type Single Family Residence
Property Description
Stunning Sabino Vista Hills Retreat with Mountain Views! Discover this beautifully updated 5-bed, 4-bath home on a pristine .80-acre lot with breathtaking Rincon & Catalina Mtn views. A grand double-door entry welcomes you into a bright, open living space with vaulted beamed ceilings & a wall of windows framing the stunning scenery. The chef's kitchen boasts custom oak cabinetry, quartz countertops, GE Cafe stainless appliances, and a large island, seamlessly flowing into the formal dining, living, and family rooms. The cozy family room features a wet bar, built-in entertainment center, & gas fireplace--perfect for relaxing or entertaining. The primary suite is a luxurious retreat with a corner fireplace, private backyard access, an 8' x 15' walk-in closet, and a spa-inspired en-suite bath
Location
State AZ
County Pima
Community Sabino Vista
Area North
Zoning Pima County - CR1
Rooms
Other Rooms Storage
Guest Accommodations None
Dining Room Breakfast Bar, Breakfast Nook, Formal Dining Room
Kitchen Convection Oven, Dishwasher, Electric Range, Energy Star Qualified Stove, Exhaust Fan, Garbage Disposal, Island, Lazy Susan, Microwave, Refrigerator, Reverse Osmosis
Interior
Interior Features Ceiling Fan(s), Central Vacuum, Dual Pane Windows, Entertainment Center Built-In, Exposed Beams, Foyer, High Ceilings 9+, Skylights, Split Bedroom Plan, Storage, Vaulted Ceilings, Walk In Closet(s), Water Softener, Wet Bar
Hot Water Natural Gas, Recirculating Pump
Heating Forced Air, Natural Gas
Cooling Ceiling Fans, Central Air, Zoned
Flooring Carpet, Ceramic Tile, Concrete
Fireplaces Number 2
Fireplaces Type Bee Hive, Gas
Fireplace Y
Laundry Laundry Room, Sink, Storage
Exterior
Exterior Feature BBQ-Built-In
Parking Features Electric Door Opener, Separate Storage Area
Garage Spaces 3.0
Fence Block, Stucco Finish
Community Features Basketball Court, Lighted, Paved Street, Pickleball, Pool, Rec Center, Sidewalks, Spa, Tennis Courts
Amenities Available Clubhouse, Pickleball, Pool, Recreation Room, Spa/Hot Tub, Tennis Courts
View Mountains, Sunrise
Roof Type Built-Up - Reflect
Accessibility Level, Roll-In Shower, Wide Hallways
Road Frontage Paved
Private Pool Yes
Building
Lot Description East/West Exposure
Story One
Sewer Connected
Water Active Water Mgmt
Level or Stories One
Schools
Elementary Schools Fruchthendler
Middle Schools Magee
High Schools Sabino
School District Tusd
Others
Senior Community No
Acceptable Financing Cash, Conventional, VA
Horse Property No
Listing Terms Cash, Conventional, VA
Special Listing Condition None
Read Less
Want to know what your home might be worth? Contact us for a FREE valuation!

Our team is ready to help you sell your home for the highest possible price ASAP

Copyright 2025 MLS of Southern Arizona
Bought with Realty Executives Arizona Territory





