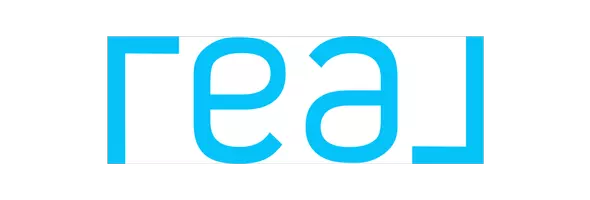$321,254
$324,000
0.8%For more information regarding the value of a property, please contact us for a free consultation.
4766 E Hawthorne Street Tucson, AZ 85711
2 Beds
1 Bath
980 SqFt
Key Details
Sold Price $321,254
Property Type Single Family Home
Sub Type Single Family Residence
Listing Status Sold
Purchase Type For Sale
Square Footage 980 sqft
Price per Sqft $327
Subdivision Swan Way Addition
MLS Listing ID 22509536
Sold Date 04/22/25
Style Bungalow
Bedrooms 2
Full Baths 1
HOA Y/N No
Year Built 1947
Tax Year 2024
Lot Size 0.257 Acres
Acres 0.26
Property Sub-Type Single Family Residence
Property Description
Nestled in the heart of the city, this mid-century 2-bed, 1-bath home blends classic charm with thoughtful updates. Sitting on a quarter-acre lot, it offers warm, light-filled living spaces, beam ceilings, and a split floorplan. The updated kitchen and bath enhance its timeless character, creating a perfect balance of style and function. Outdoors, enjoy a front patio, Arizona room, and rustic ramada, all set within intentionally designed desert landscaping that offers both beauty and easy maintenance. Located along a popular mid-city bike path, this home is perfect for those who love an active lifestyle or quick access to dining, shopping, and entertainment. With a single-car garage and endless outdoor possibilities, this mid-century gem is ready to welcome you home!
Location
State AZ
County Pima
Area Central
Zoning Tucson - R1
Rooms
Other Rooms Arizona Room
Guest Accommodations None
Dining Room Breakfast Nook, Great Room
Kitchen Dishwasher, Exhaust Fan, Garbage Disposal, Gas Range, Microwave, Refrigerator
Interior
Interior Features Ceiling Fan(s), Exposed Beams, Split Bedroom Plan
Hot Water Electric
Heating Gas Pac
Cooling Central Air
Flooring Ceramic Tile
Fireplaces Type None
Fireplace N
Laundry Dryer, In Bathroom, Stacked Space, Washer
Exterior
Exterior Feature Native Plants
Parking Features Electric Door Opener
Garage Spaces 1.0
Fence Block
Community Features Park, Paved Street
View Mountains
Roof Type Built-Up - Reflect
Accessibility None
Road Frontage Paved
Private Pool No
Building
Lot Description North/South Exposure, Subdivided
Story One
Sewer Connected
Water City
Level or Stories One
Schools
Elementary Schools Howell
Middle Schools Vail
High Schools Rincon
School District Tusd
Others
Senior Community No
Acceptable Financing Cash, Conventional, FHA, VA
Horse Property No
Listing Terms Cash, Conventional, FHA, VA
Special Listing Condition None
Read Less
Want to know what your home might be worth? Contact us for a FREE valuation!

Our team is ready to help you sell your home for the highest possible price ASAP

Copyright 2025 MLS of Southern Arizona
Bought with Long Realty Company





