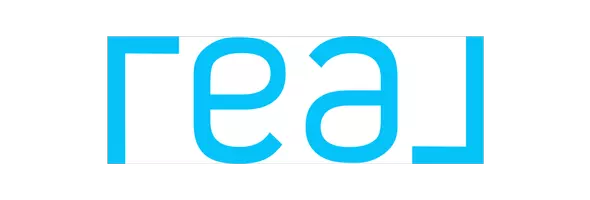$359,000
$359,000
For more information regarding the value of a property, please contact us for a free consultation.
4510 W Joshua Lane Tucson, AZ 85741
4 Beds
2 Baths
1,461 SqFt
Key Details
Sold Price $359,000
Property Type Single Family Home
Sub Type Single Family Residence
Listing Status Sold
Purchase Type For Sale
Square Footage 1,461 sqft
Price per Sqft $245
Subdivision Gatewood Ranch (92-293)
MLS Listing ID 22506841
Sold Date 04/18/25
Style Contemporary
Bedrooms 4
Full Baths 2
HOA Fees $25/mo
HOA Y/N Yes
Year Built 1984
Annual Tax Amount $2,571
Tax Year 2024
Lot Size 8,494 Sqft
Acres 0.19
Property Sub-Type Single Family Residence
Property Description
Charming home in the highly desirable Gatewood Ranch, perfectly situated on a spacious lot w/ sparkling pool featuring a tranquil waterfall. Comes w/newer roof and HVAC system (two years) and has no poly pipes. Beautifully updated kitchen is equipped w/reverse osmosis and new stainless-steel refrigerator, upgraded bath and whole-house water softener add's to modern comforts. Ceramic tile floors flow seamlessly throughout, complemented by warm wood flooring in the bedrooms. The primary bedroom features a sliding door that opens to an extended back patio, creating the perfect retreat. Backyard is designed for relaxation and entertainment, complete w/Ramada and pavers makes an ideal spot to unwind before taking a dip in the pool. Lots of shopping, dining, and amenities just minutes away!
Location
State AZ
County Pima
Area Northwest
Zoning Pima County - CR3
Rooms
Other Rooms None
Guest Accommodations None
Dining Room Breakfast Nook, Formal Dining Room
Kitchen Dishwasher, Garbage Disposal, Refrigerator
Interior
Interior Features Ceiling Fan(s), Dual Pane Windows, Vaulted Ceilings, Walk In Closet(s), Water Softener
Hot Water Natural Gas
Heating Forced Air
Cooling Ceiling Fans, Central Air
Flooring Ceramic Tile, Wood
Fireplaces Number 1
Fireplaces Type Gas
Fireplace N
Laundry Laundry Room
Exterior
Parking Features Attached Garage/Carport, Electric Door Opener, Separate Storage Area
Garage Spaces 2.0
Fence Block, Wrought Iron
Community Features Basketball Court, Park, Paved Street, Sidewalks
Amenities Available Park
View Residential
Roof Type Shingle
Accessibility None
Road Frontage Paved
Private Pool Yes
Building
Lot Description North/South Exposure
Story One
Sewer Connected
Water City
Level or Stories One
Schools
Elementary Schools Thornydale
Middle Schools Tortolita
High Schools Mountain View
School District Marana
Others
Senior Community No
Acceptable Financing Cash, Conventional, FHA, VA
Horse Property No
Listing Terms Cash, Conventional, FHA, VA
Special Listing Condition None
Read Less
Want to know what your home might be worth? Contact us for a FREE valuation!

Our team is ready to help you sell your home for the highest possible price ASAP

Copyright 2025 MLS of Southern Arizona
Bought with eXp Realty





