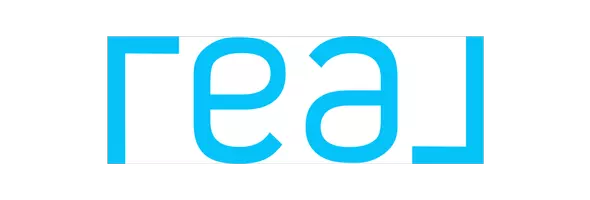$1,450,000
$1,600,000
9.4%For more information regarding the value of a property, please contact us for a free consultation.
40525 N Kennedy Drive San Tan Valley, AZ 85143
4 Beds
5 Baths
3,662 SqFt
Key Details
Sold Price $1,450,000
Property Type Single Family Home
Sub Type Single Family Residence
Listing Status Sold
Purchase Type For Sale
Square Footage 3,662 sqft
Price per Sqft $395
Subdivision Other/Unknown
MLS Listing ID 22300805
Sold Date 03/09/23
Style Ranch
Bedrooms 4
Full Baths 4
Half Baths 1
HOA Y/N No
Year Built 2015
Annual Tax Amount $4,829
Tax Year 2022
Lot Size 4.858 Acres
Acres 4.86
Property Sub-Type Single Family Residence
Property Description
This gated 5 acre home is absolutely grand in stature featuring a custom design that is nothing short of luxurious. The generously appointed kitchen offers 2 walk-in pantries, stone finishes t/o, custom walnut wood island, gas range & built in double ovens.The primary suite is certainly a space that provides tranquility, featuring a custom Classy Closet, a lavish en suite w/dual sinks, a standalone tub & a walk-in shower w/ dual ceiling mount shower heads & wall showers. Additional 3 bedrooms each offer private en suites & walk-in closets! The game room is equipped with a kitchenette & 1/2 bath. Horse amenities was designed to maximize space w/ 3+ irrigated acres of pasture, riding arena w/ lights, 7 stall horse barn, 4 stalls in pasture, tack room, wash rack, & 2 50-amp hook ups w water
Location
State AZ
County Pinal
Area Pinal
Zoning Pinal County - SR
Rooms
Other Rooms Bonus Room
Guest Accommodations None
Dining Room Great Room
Kitchen Dishwasher, Garbage Disposal, Gas Cooktop, Island, Microwave, Refrigerator, Reverse Osmosis
Interior
Interior Features Ceiling Fan(s), Fire Sprinklers, High Ceilings 9+, Split Bedroom Plan, Wet Bar
Hot Water Energy Star Qualified Water Heater, Natural Gas
Heating Electric
Cooling Ceiling Fans, Central Air
Flooring Ceramic Tile, Laminate
Fireplaces Type None
Fireplace N
Laundry Gas Dryer Hookup, Laundry Room, Sink
Exterior
Exterior Feature BBQ, BBQ-Built-In, Courtyard, Outdoor Kitchen, Plantation Shutters
Parking Features Additional Garage, Attached Garage/Carport, Extended Length, Over Height Garage, Tandem Garage
Garage Spaces 3.5
Fence Block, Wire, Wrought Iron
Community Features Horses Allowed
View Mountains, Rural
Roof Type Metal
Accessibility None
Road Frontage Paved
Private Pool Yes
Building
Lot Description North/South Exposure
Story One
Sewer Septic
Water City
Level or Stories One
Schools
Elementary Schools Other
Middle Schools Other
High Schools Other
School District Other
Others
Senior Community No
Acceptable Financing Cash, Conventional
Horse Property Yes - By Zoning
Listing Terms Cash, Conventional
Special Listing Condition None
Read Less
Want to know what your home might be worth? Contact us for a FREE valuation!

Our team is ready to help you sell your home for the highest possible price ASAP

Copyright 2025 MLS of Southern Arizona
Bought with Non-Member Office





