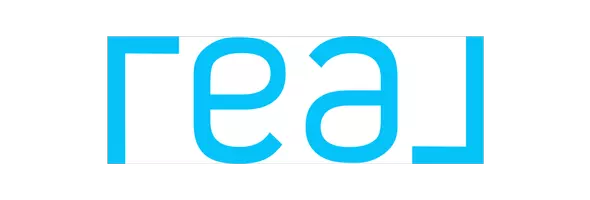$530,000
$540,000
1.9%For more information regarding the value of a property, please contact us for a free consultation.
7051 E 2nd Street Tucson, AZ 85710
4 Beds
5 Baths
2,346 SqFt
Key Details
Sold Price $530,000
Property Type Single Family Home
Sub Type Single Family Residence
Listing Status Sold
Purchase Type For Sale
Square Footage 2,346 sqft
Price per Sqft $225
Subdivision Green Hills
MLS Listing ID 22230034
Sold Date 03/24/23
Style Contemporary
Bedrooms 4
Full Baths 3
Half Baths 2
HOA Y/N No
Year Built 2022
Annual Tax Amount $1,115
Tax Year 2022
Lot Size 0.270 Acres
Acres 0.27
Property Sub-Type Single Family Residence
Property Description
SELLER WILL OFFER CONCESSIONS TOWARDS CLOSING COSTS OR INTEREST RATE BUY DOWN WITH ACCEPTABLE OFFER! Beautiful and Unique! East side New build, complete with an additional, Oversized Garage, and separate Guest House. This Brand New, Split fl plan, (Main) house has 3 Beds/ 2 full, 1 half baths, a modern kitchen looking into large entry/living, and dining area. House has 2 garages! Garage 1 has entry access to main house. Garage 2, located on east side of home is 800 sqft with separate entrance, w/ additional height, 18x10' door, and has it's own 1/2 bath. (Perfect for Contractor, Entrepreneur, Hobbyist etc.)...Seperate Guest house located on North side of property, is 574 sqft, 1 bed/1bath, equipped with stack-able washer/dryer and refrigerator. This house is ideal for additional Family m
Location
State AZ
County Pima
Area East
Zoning Tucson - R1
Rooms
Guest Accommodations House
Dining Room Dining Area
Kitchen Dishwasher, Garbage Disposal, Gas Oven, Gas Range, Microwave, Refrigerator
Interior
Interior Features Ceiling Fan(s), Dual Pane Windows, Split Bedroom Plan, Vaulted Ceilings, Walk In Closet(s)
Hot Water Electric
Heating Gas Pac
Cooling Central Air
Flooring Concrete
Fireplaces Type None
Fireplace N
Laundry Electric Dryer Hookup, Laundry Room
Exterior
Parking Features Additional Garage, Attached Garage/Carport, Electric Door Opener, Extended Length, Over Height Garage
Garage Spaces 2.0
Pool None
Community Features Paved Street
View City, Residential, Sunrise, Sunset
Roof Type Built-Up,Tile
Accessibility None
Road Frontage Paved
Lot Frontage 574.0
Private Pool No
Building
Lot Description Adjacent to Alley, Corner Lot, North/South Exposure
Story One
Sewer Connected
Water City
Level or Stories One
Schools
Elementary Schools Hudlow
Middle Schools Booth-Fickett Math/Science Magnet
High Schools Palo Verde
School District Tusd
Others
Senior Community No
Acceptable Financing Cash, Conventional, FHA, VA
Horse Property No
Listing Terms Cash, Conventional, FHA, VA
Special Listing Condition None
Read Less
Want to know what your home might be worth? Contact us for a FREE valuation!

Our team is ready to help you sell your home for the highest possible price ASAP

Copyright 2025 MLS of Southern Arizona
Bought with Keller Williams Southern Arizona





