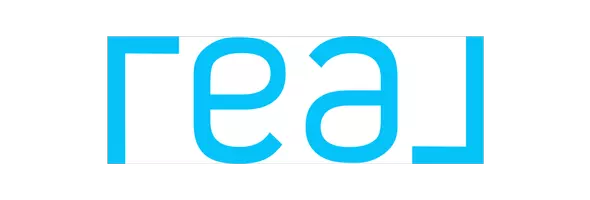925 N Smoketree Circle Tucson, AZ 85745
4 Beds
2 Baths
3,143 SqFt
UPDATED:
Key Details
Property Type Single Family Home
Sub Type Single Family Residence
Listing Status Active
Purchase Type For Sale
Square Footage 3,143 sqft
Price per Sqft $244
Subdivision Smoketree Estates (1-15)
MLS Listing ID 22516265
Style Ranch,Territorial
Bedrooms 4
Full Baths 2
HOA Y/N No
Year Built 1979
Annual Tax Amount $5,884
Tax Year 2024
Lot Size 9.719 Acres
Acres 0.97
Property Sub-Type Single Family Residence
Property Description
Location
State AZ
County Pima
Area West
Zoning Pima County - CR1
Rooms
Other Rooms None
Guest Accommodations None
Dining Room Breakfast Bar, Dining Area, Formal Dining Room
Kitchen Dishwasher, Electric Oven, Electric Range
Interior
Interior Features Ceiling Fan(s), Dual Pane Windows
Hot Water Natural Gas
Heating Forced Air
Cooling Central Air
Flooring Ceramic Tile
Fireplaces Number 1
Fireplaces Type Bee Hive
Fireplace Y
Laundry Dryer, Laundry Closet, Sink, Washer
Exterior
Exterior Feature Native Plants
Parking Features None
Garage Spaces 2.0
Fence Block
Community Features Jogging/Bike Path, Paved Street, Walking Trail
View City, Mountains, Panoramic, Sunrise, Sunset
Roof Type Rolled
Accessibility None
Road Frontage Paved
Private Pool Yes
Building
Lot Description East/West Exposure
Dwelling Type Single Family Residence
Story One
Sewer Connected
Water City
Level or Stories One
Schools
Elementary Schools Maxwell K-8
Middle Schools Maxwell K-8
High Schools Cholla
School District Tusd
Others
Senior Community No
Acceptable Financing Cash, Conventional, Exchange, FHA
Horse Property No
Listing Terms Cash, Conventional, Exchange, FHA
Special Listing Condition None






